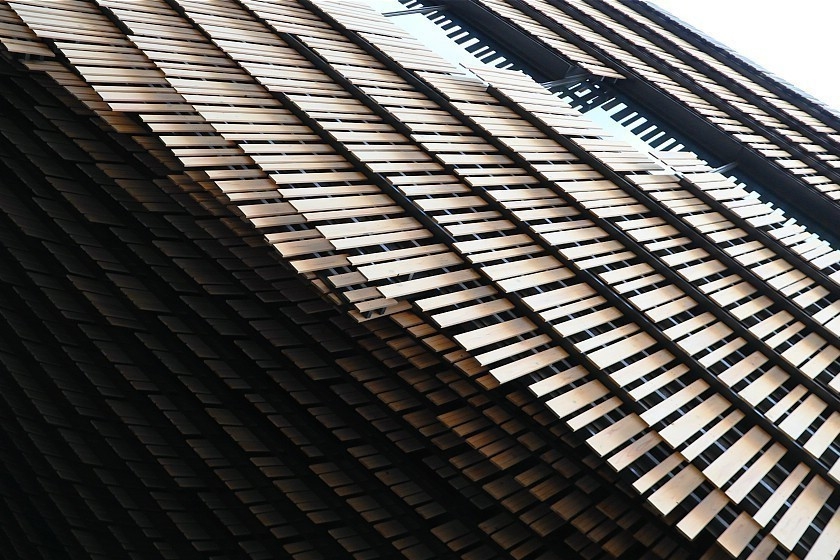
Kuma Kengo's signature wooden slatting at the Daiwa Ubiquitous Research Center
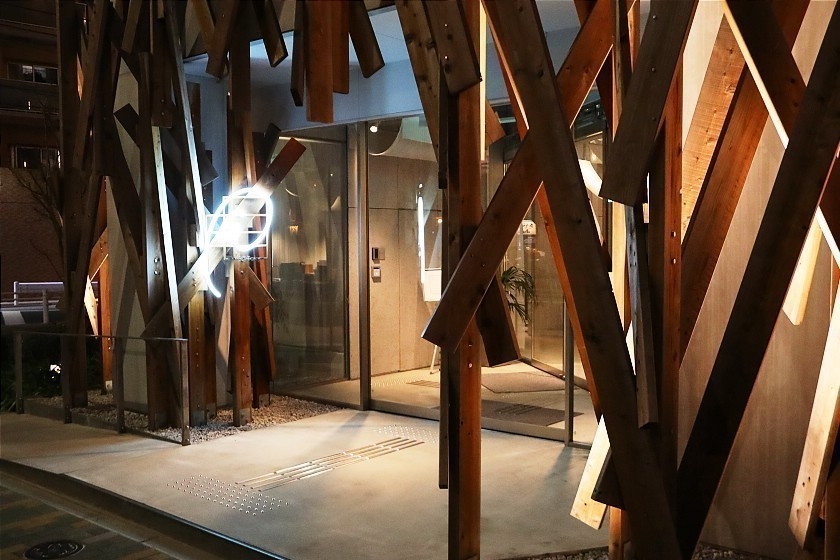
The wooden lattice facade to the One@Tokyo hotel
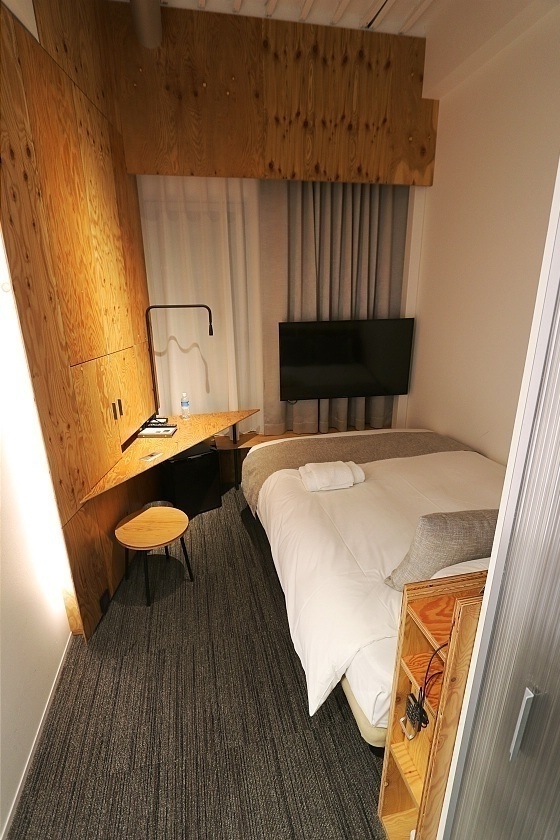
The guest rooms have a strong industrial look
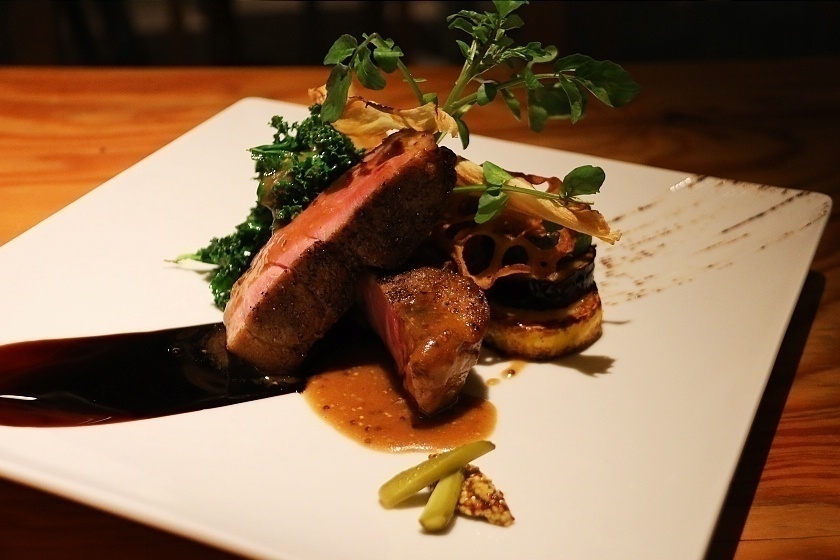
Stylish food at the One@Tokyo restaurant
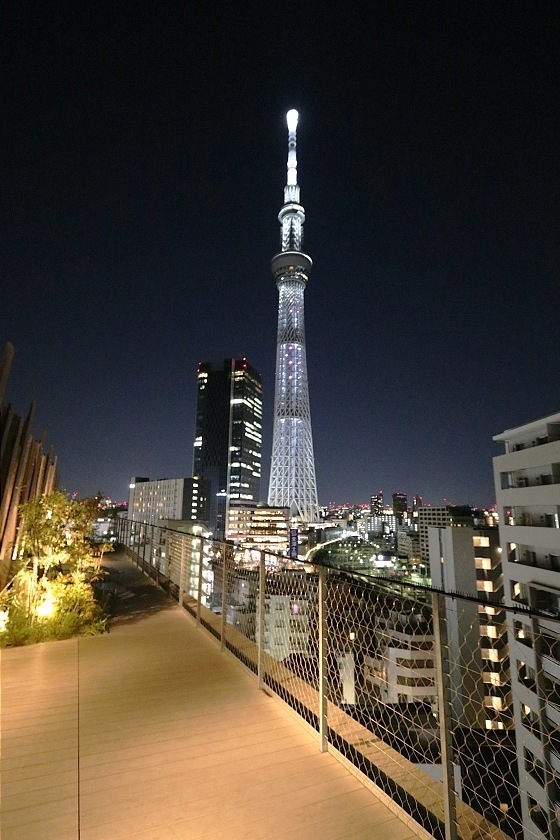
The rooftop garden area has a brilliant view of the Skytree and surrounding area
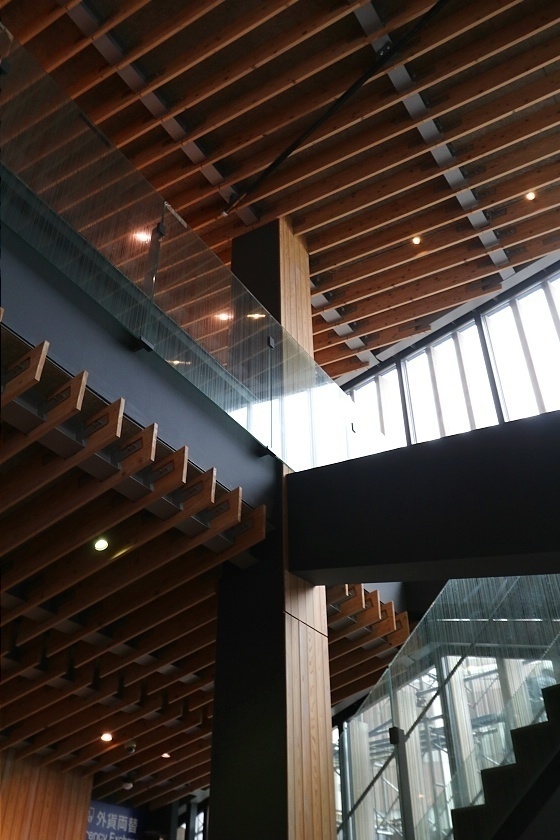
Interior of the Asakusa Culture and Tourism Center

The unusual layout follows the lines of the roof
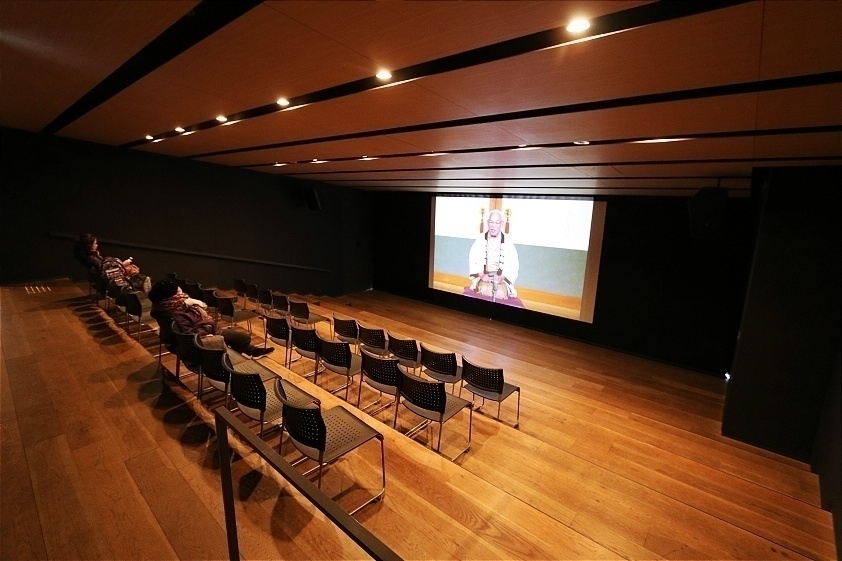
The sixth floor is a theatre area showing videos about the local area
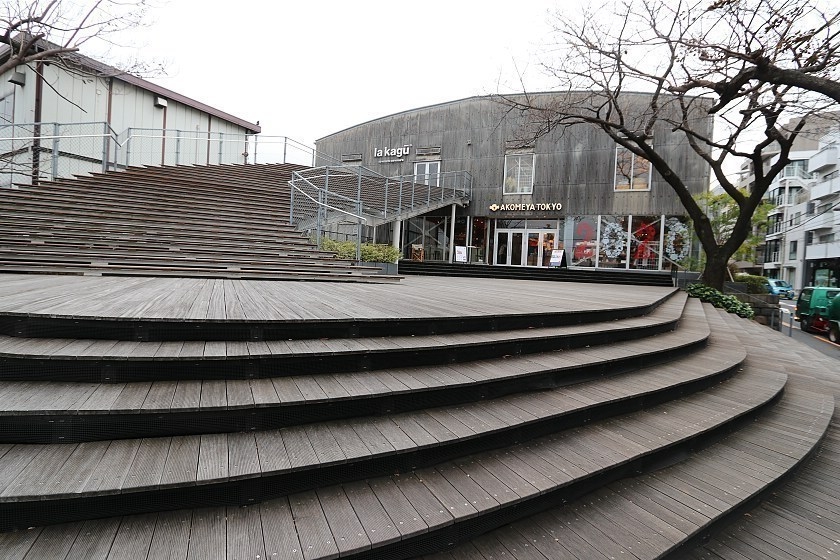
Timber and steel steps leading into the warehouse
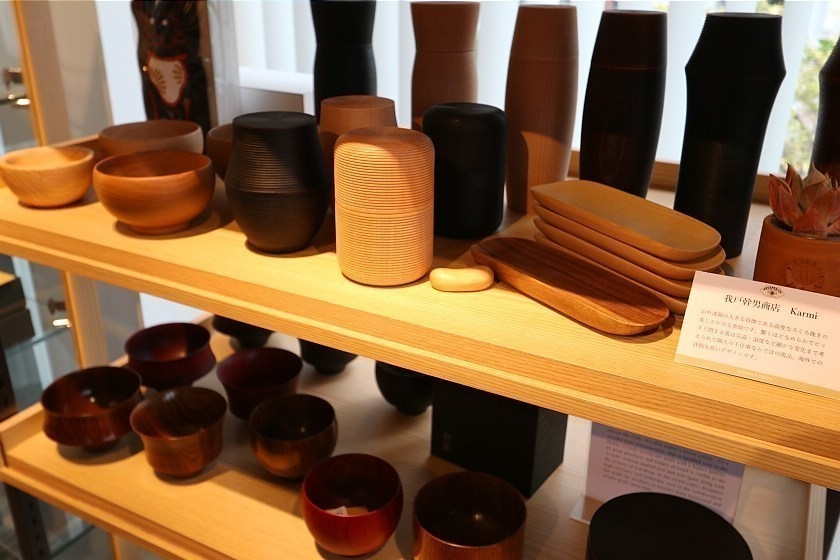
Handmade teaware on display in the ground floor shop
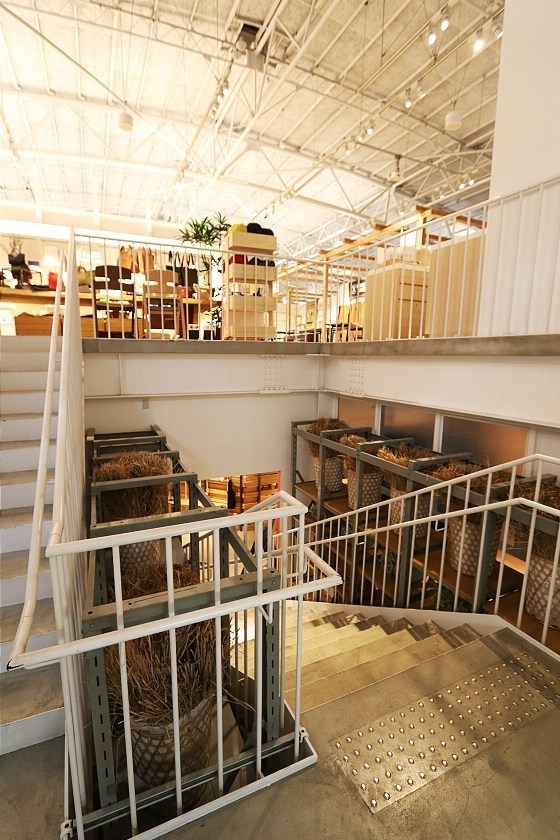
Stairs to the upper story
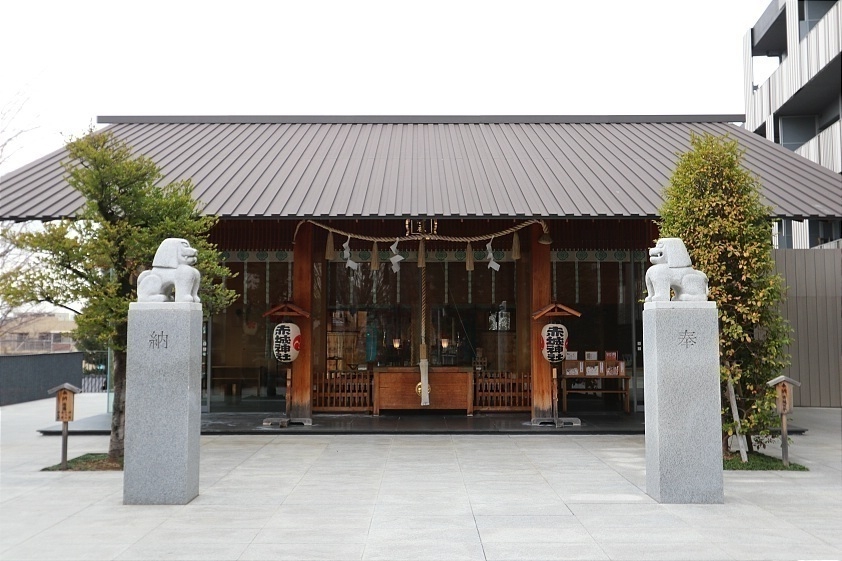
View of the Akagi Shrine showing steel roof
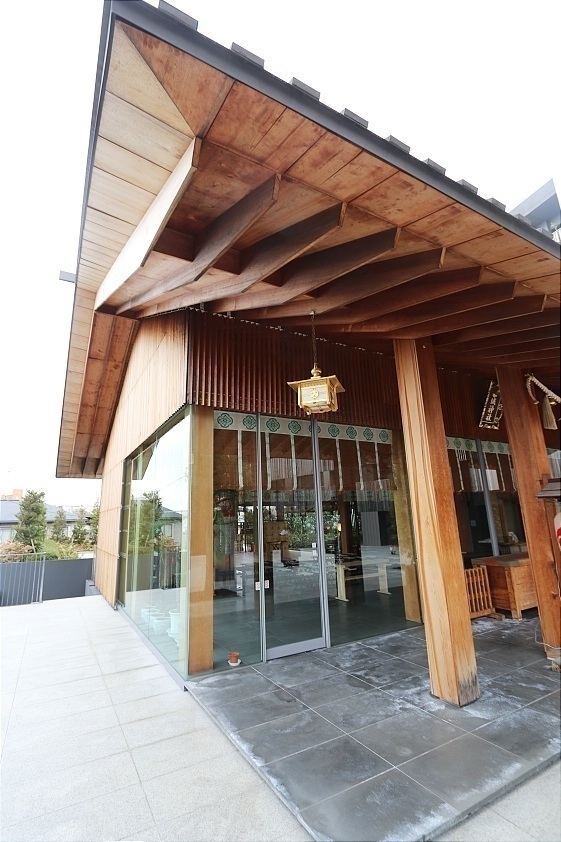
A closer view showing glass and modern-looking wooden slats
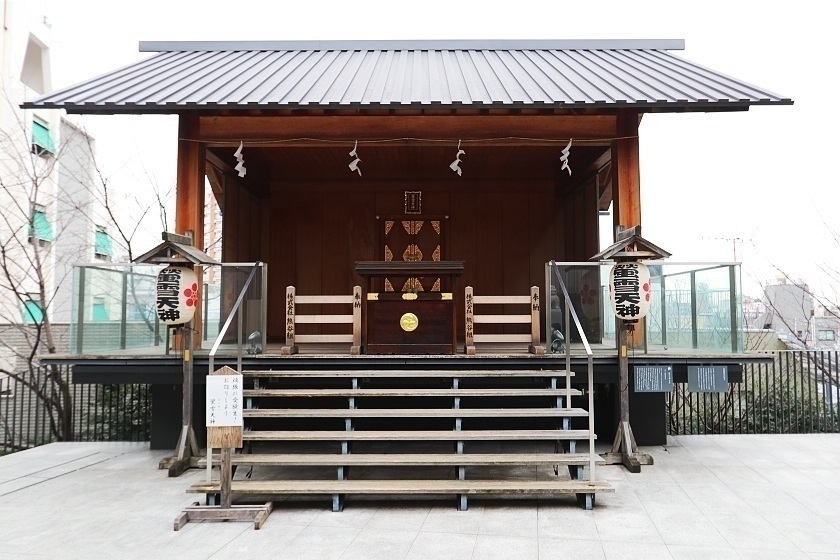
View of the sub-shrine
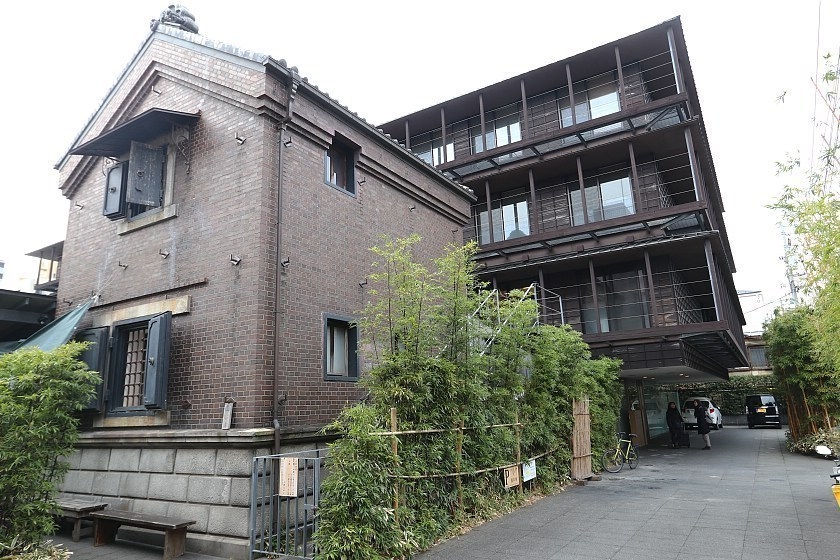
Kamachiku near Nezu Station
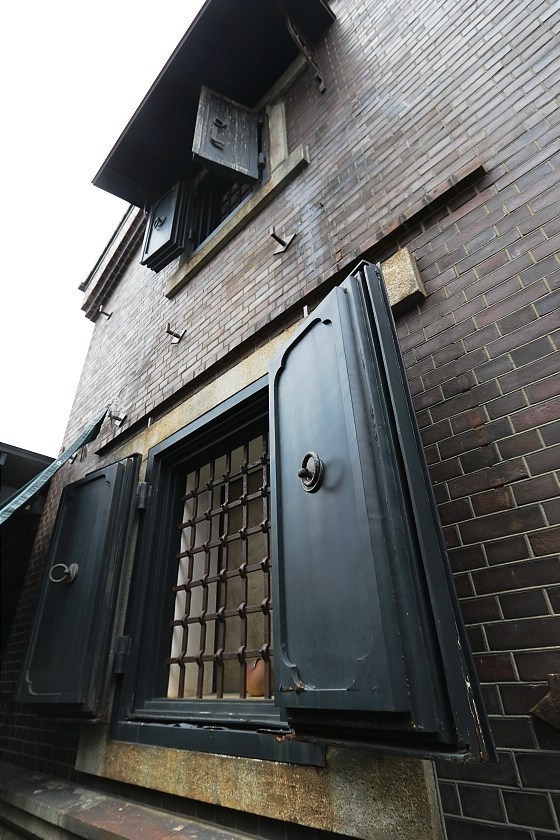
Original features like these heavy iron shutters add to the Meiji period feel
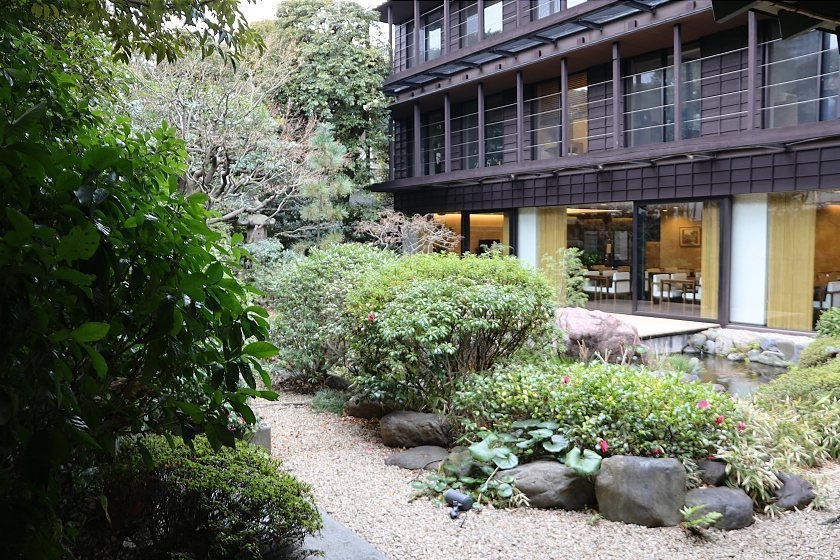
The view into the garden
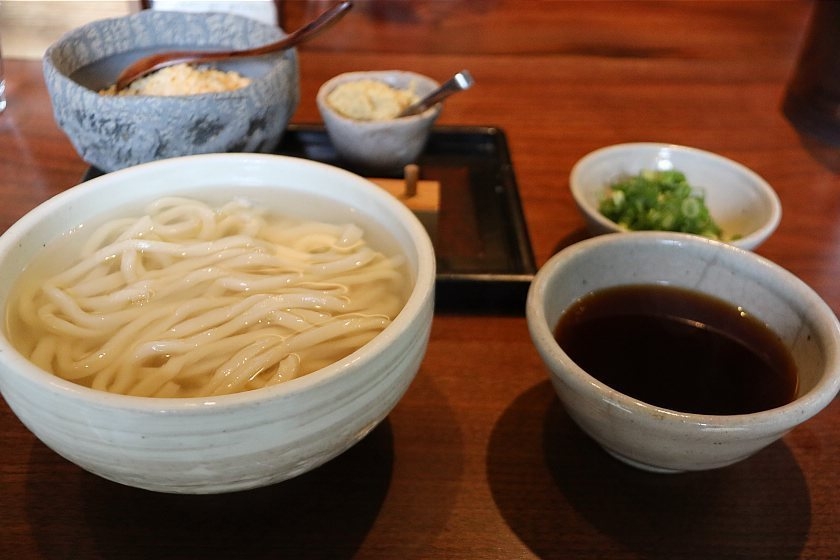
Kamaage udon served with green onion, tempura scraps, seven spices and ginger
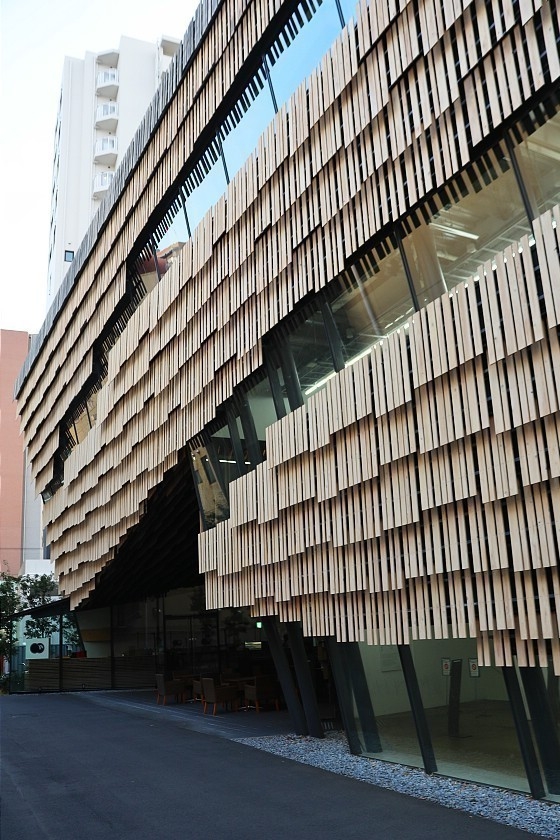
Tokyo University's Daiwa Ubiquitous Research Building
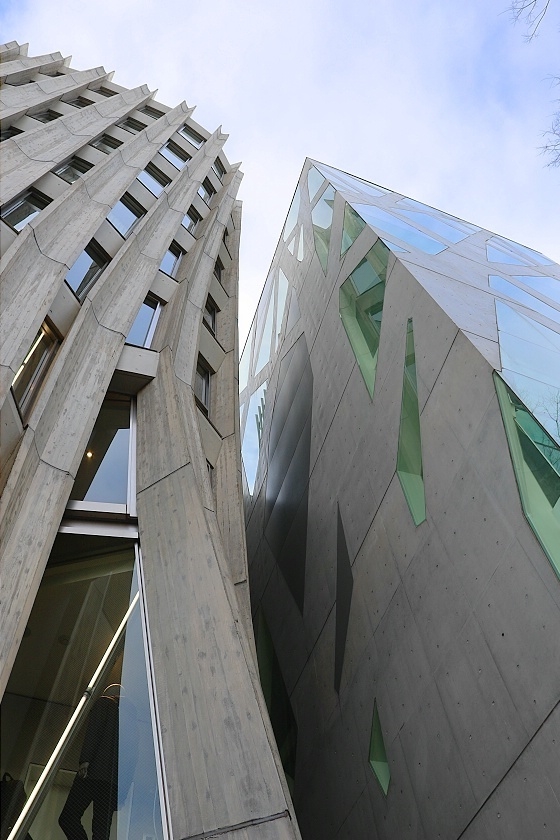
Bold store designs near Omotesando Station
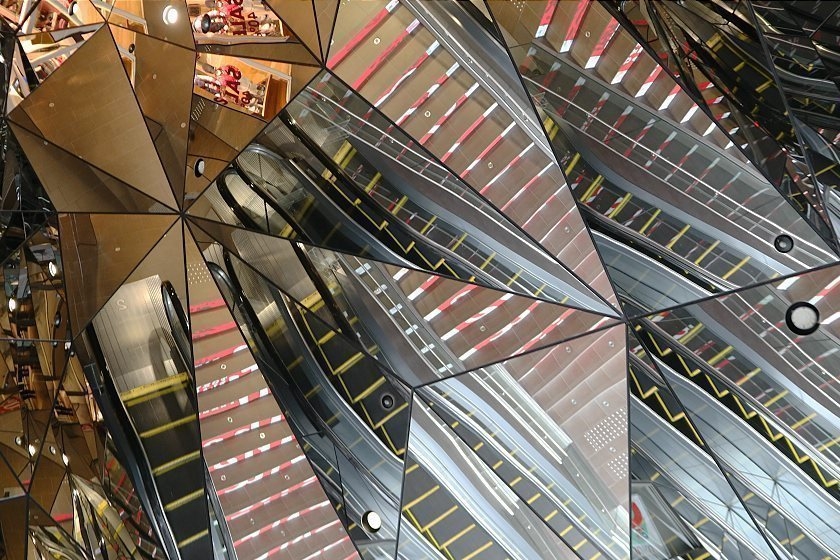
The mirrored entranceway to the Tokyu Plaza Ometesando Harajuku shopping mall creates a mind-bending effect
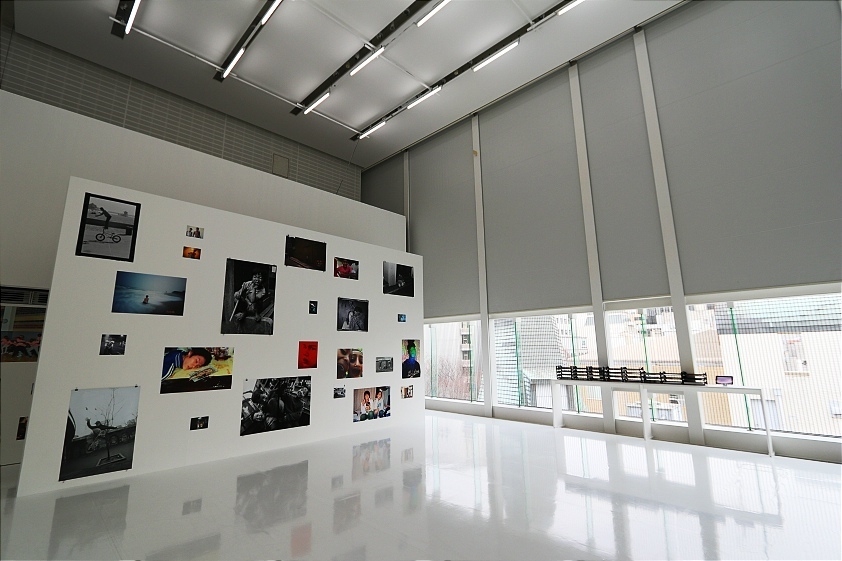
Espace's light and airy interior
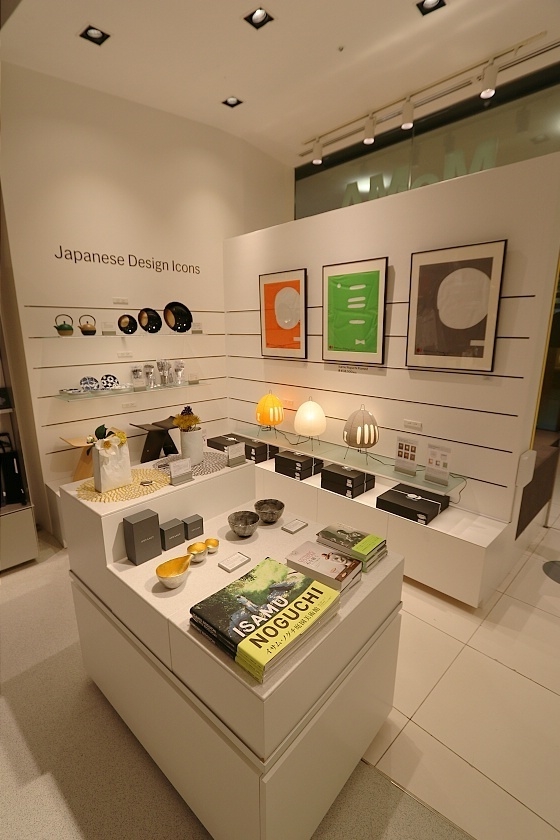
Eye-catching designs at the MOMA Design Store
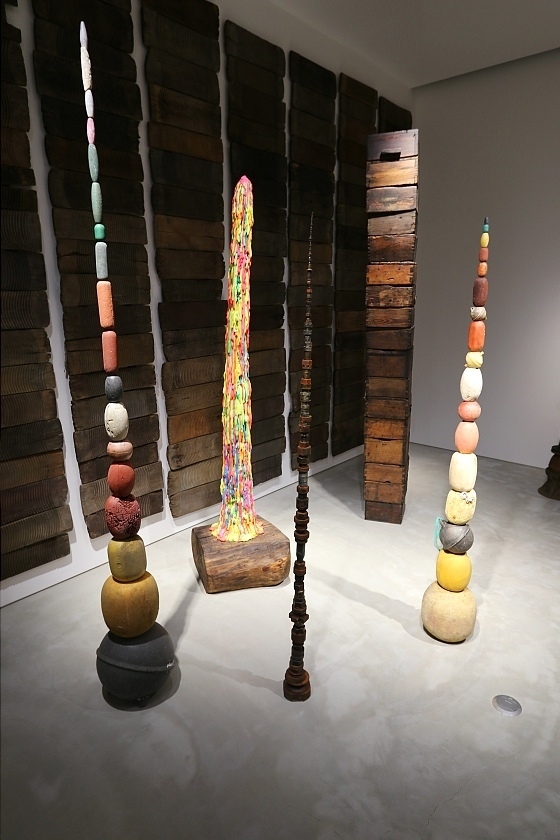
Exhibition of works by Choi Jeong-hwa at the GYRE gallery space
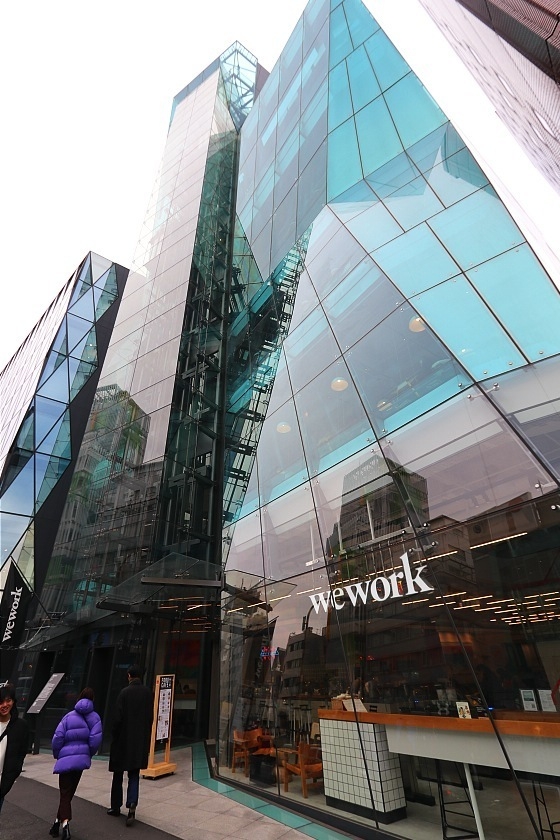
Formerly the Audi Forum, this striking glass and steel building is now run by WeWork as a hot-desking site
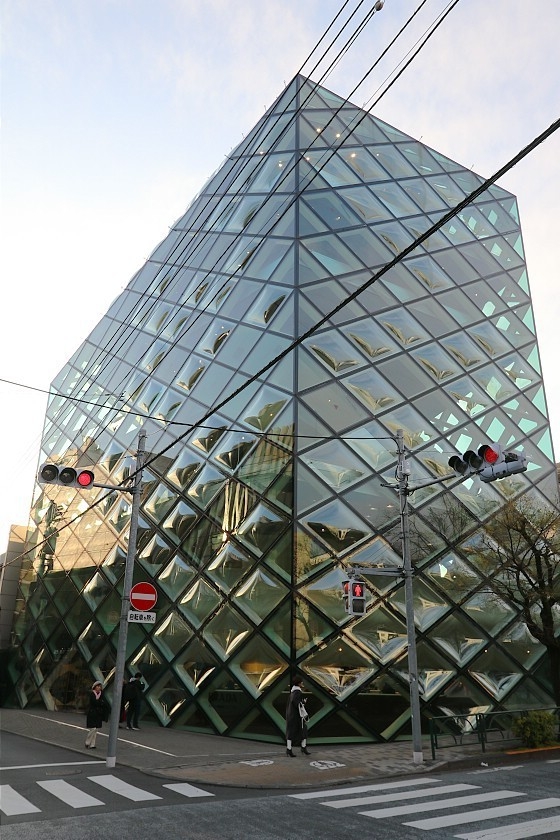
The Prada building is another popular sightseeing spot
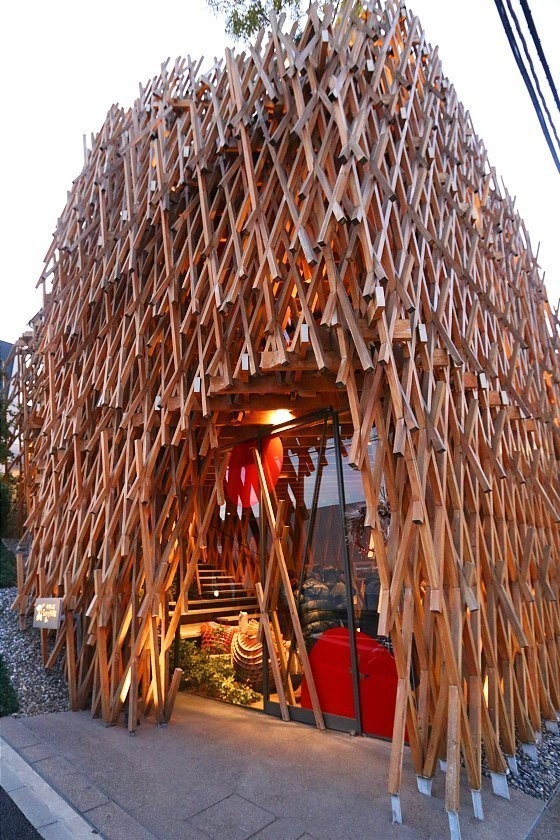
Sunny Hills' instantly recognizable storefront
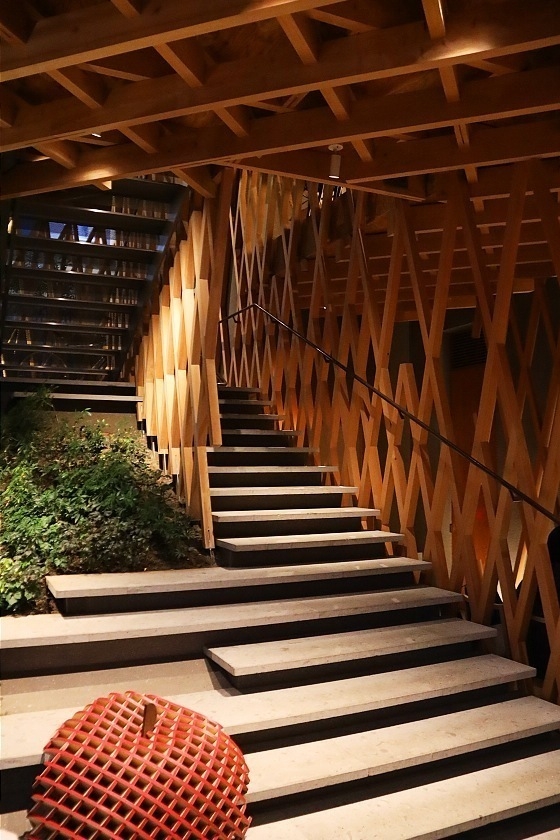
The wicker effect continues into the interior
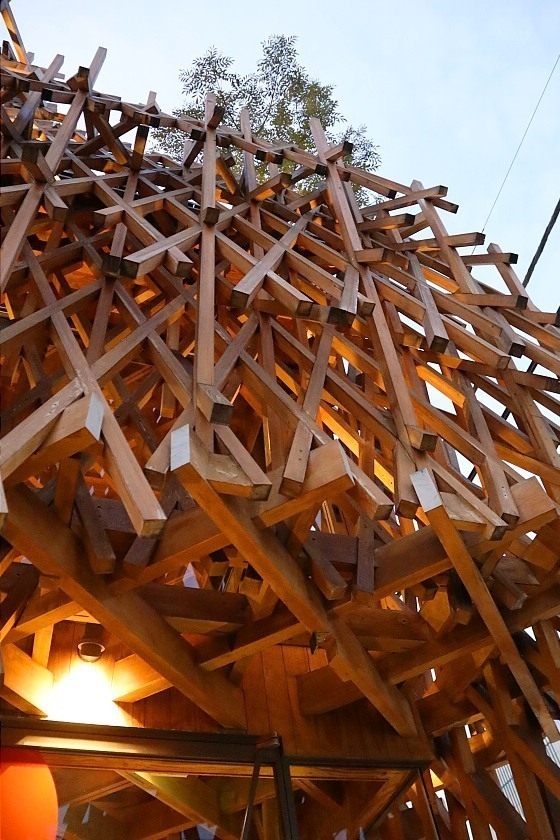
Interlaced slats form a cloud around the building
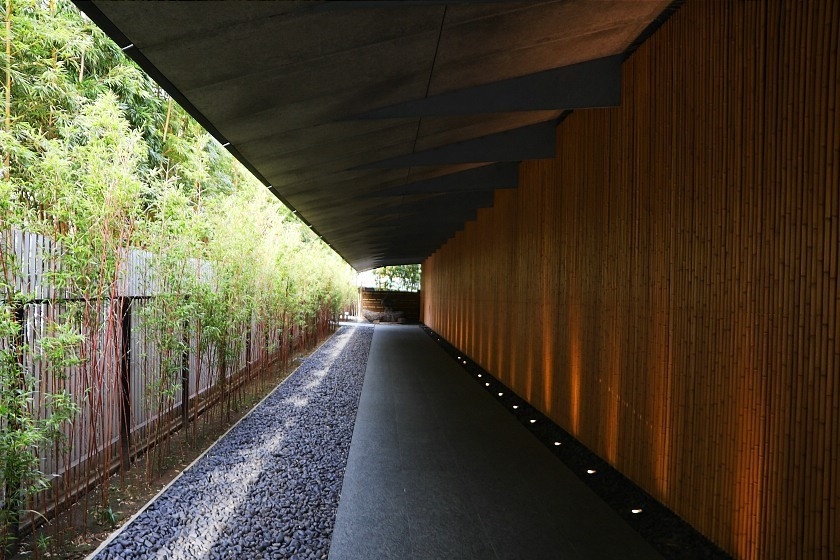
The entrance to the museum
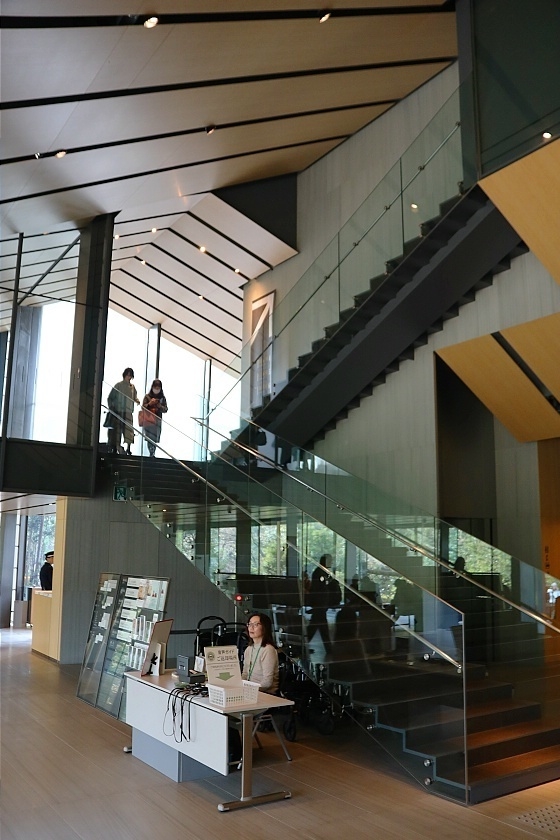
The museum's modern atrium
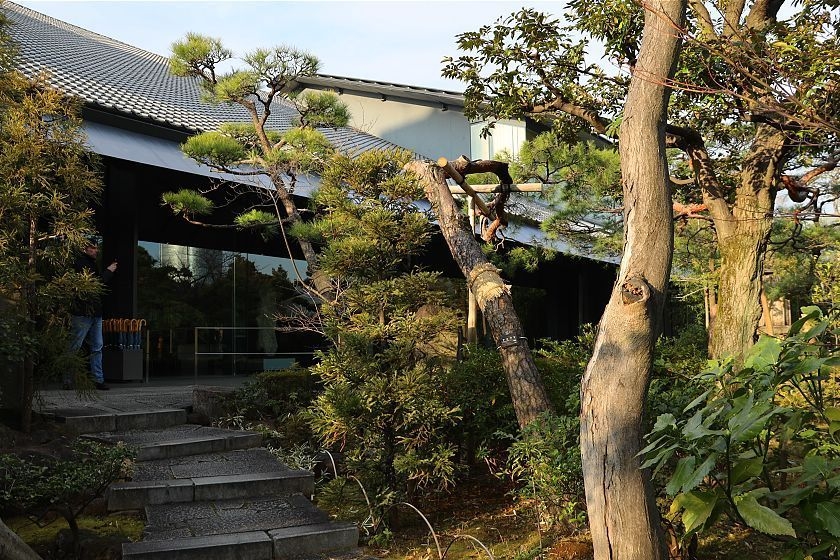
The path through the garden leads to a contemporary teahouse